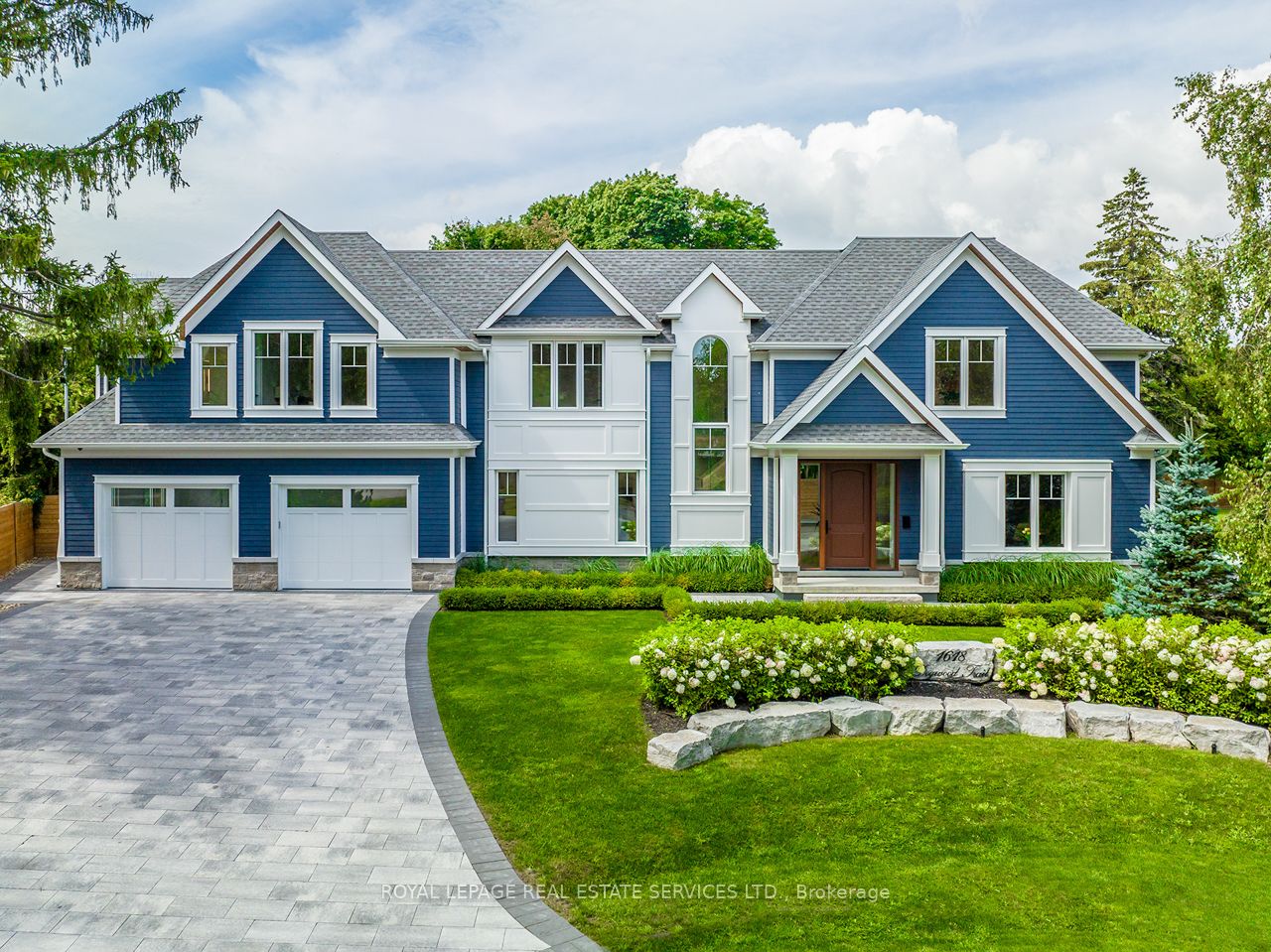- Tax: $21,417.03 (2024)
- Community:Mineola
- City:Mississauga
- Type:Residential
- Style:Detached (2-Storey)
- Beds:4+1
- Bath:6
- Size:5000+ Sq Ft
- Basement:Fin W/O (Sep Entrance)
- Garage:Attached (3 Spaces)
- Age:New
Features:
- ExteriorConcrete, Stone
- HeatingForced Air, Gas
- Sewer/Water SystemsSewers, Municipal
- Lot FeaturesCul De Sac, Fenced Yard, Hospital, Park, Public Transit, School
Listing Contracted With: ROYAL LEPAGE REAL ESTATE SERVICES LTD.
Description
Stunning New Custom-Built Masterpiece! Luxurious 4+1 Bedrooms, 6 Bath Home Boasts Elegance & Design. Over 5500 SF of Luxury Living Space On An Open Floor Plan, Flooded w/ Natural Light. Main Floor Office Overlooking The Front Yard. Gourmet Kitchen, High-End Chef Inspired Jenn Air RISE Series B/I Appliances, Quartz Countertops, Huge Double Waterfall Island w/Breakfast Bar, Sep Servery & Dining Rooms. Main Floor Mudroom Features 2nd Washer & Dryer And Custom Cabinetry. Grand Master Suite, Spacious Bedrooms, Spa-Like Baths, White Hickory Hardwood Floors, Glass Railings, Pot Lights, Designer Fixtures, & Custom Closets. Professionally Finished Basement w/Nanny Suite, Wine Cellar, Rec Room, Sep Theatre Room, Walk-Out To The Backyard. Outdoor Oasis w/Pristine Landscaped Yard, 187SF Cabana w/187SF Loggia & Bathroom Rough In. Energy-Efficient Features & Smart Home Technology Roughed In. A Dream Home That Defines Upscale Living!
Highlights
Prime Location In Desirable Mineola. Near All Amenities, Schools, Shopping, Parks & Trails. Convenient Easy Access To Major Highways.
Want to learn more about 1618 Dogwood Tr (Hwy 10 & Qew)?

Annette Gole Sales Representative
Re/Max Realty Enterprises Inc. Brokerage
Rooms
Real Estate Websites by Web4Realty
https://web4realty.com/


