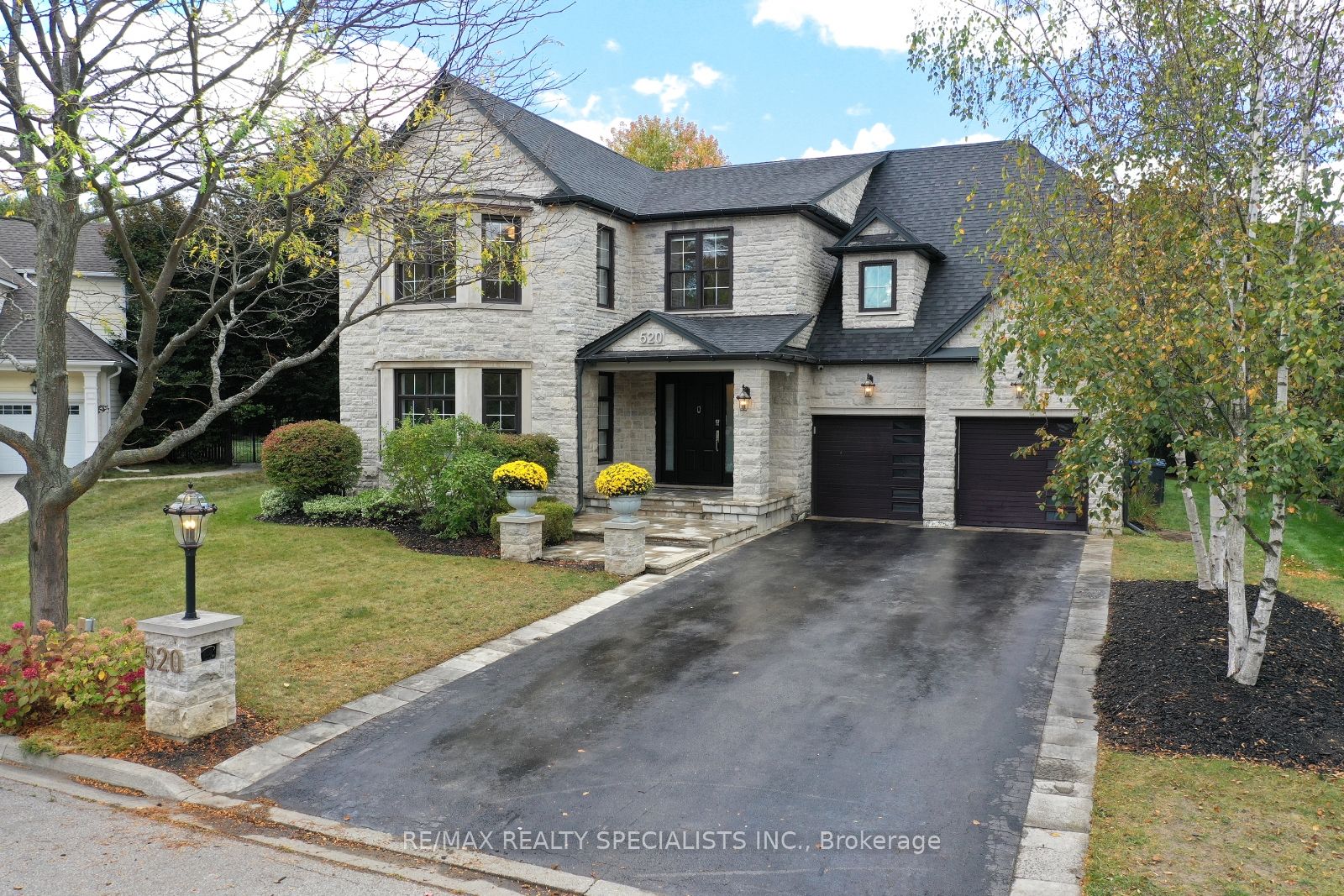
520 Gladwyne Crt (Mississauga Rd/ Indian Rd)
Price: $4,499,900
Status: For Sale
MLS®#: W8343908
- Tax: $21,483.11 (2023)
- Community:Lorne Park
- City:Mississauga
- Type:Residential
- Style:Detached (2-Storey)
- Beds:4
- Bath:6
- Size:5000+ Sq Ft
- Basement:Part Fin
- Garage:Attached (3 Spaces)
- Age:16-30 Years Old
Features:
- InteriorFireplace
- ExteriorBrick
- HeatingForced Air, Gas
- Sewer/Water SystemsPublic, Sewers, Municipal
Listing Contracted With: RE/MAX REALTY SPECIALISTS INC.
Description
One-of-a-kind stone masterpiece nestled on a private court, in Lorne Parks most exclusive enclave of luxury estates. This bespoke, exceptionally upgraded 5510 square foot (above grade) estate home exudes timeless elegance and unparalleled opulence. Grand living and dining rooms await the celebration of your formal occasions. The oversized great room is specifically designed for your large family gatherings, featuring a stunning backlit marble fireplace leading to a four-season sunroom boasting a wood burning fireplace, outdoor kitchen and California-style collapsible doors, which uniquely marries the indoors and outdoors in a naturally beautiful and seamless manner. Two principal bedrooms and another two very generous sized bedrooms, each with its own ensuite bathroom harmoniously span the second level, leaving no needs or desires unfulfilled. Designer kitchen is a culinary haven and an entertainers delight. Finished basement area includes luxurious kitchen and bathroom, home gym, wine storage, and expansive living and storage areas. Each and every detail of this home has been afforded meticulous curatorial attention, including showroom-style triple car garage, extensive exterior stonework, patio, cigar humidor, built-in Crestron video system encompassing 6 TVs and 21 Milestone licensed cameras, built-in Sonos entertainment system with invisible speakers, the list is endless (and attached to listing). Simply put: If you can dream it, this home has it.
Highlights
Full house HEPA filter for cleanest air, sprinkler system with programmable zones, Philips light parameter lighting with colour adjustment for the seasons.
Want to learn more about 520 Gladwyne Crt (Mississauga Rd/ Indian Rd)?

Annette Gole Sales Representative
Re/Max Realty Enterprises Inc. Brokerage
Rooms
Real Estate Websites by Web4Realty
https://web4realty.com/

