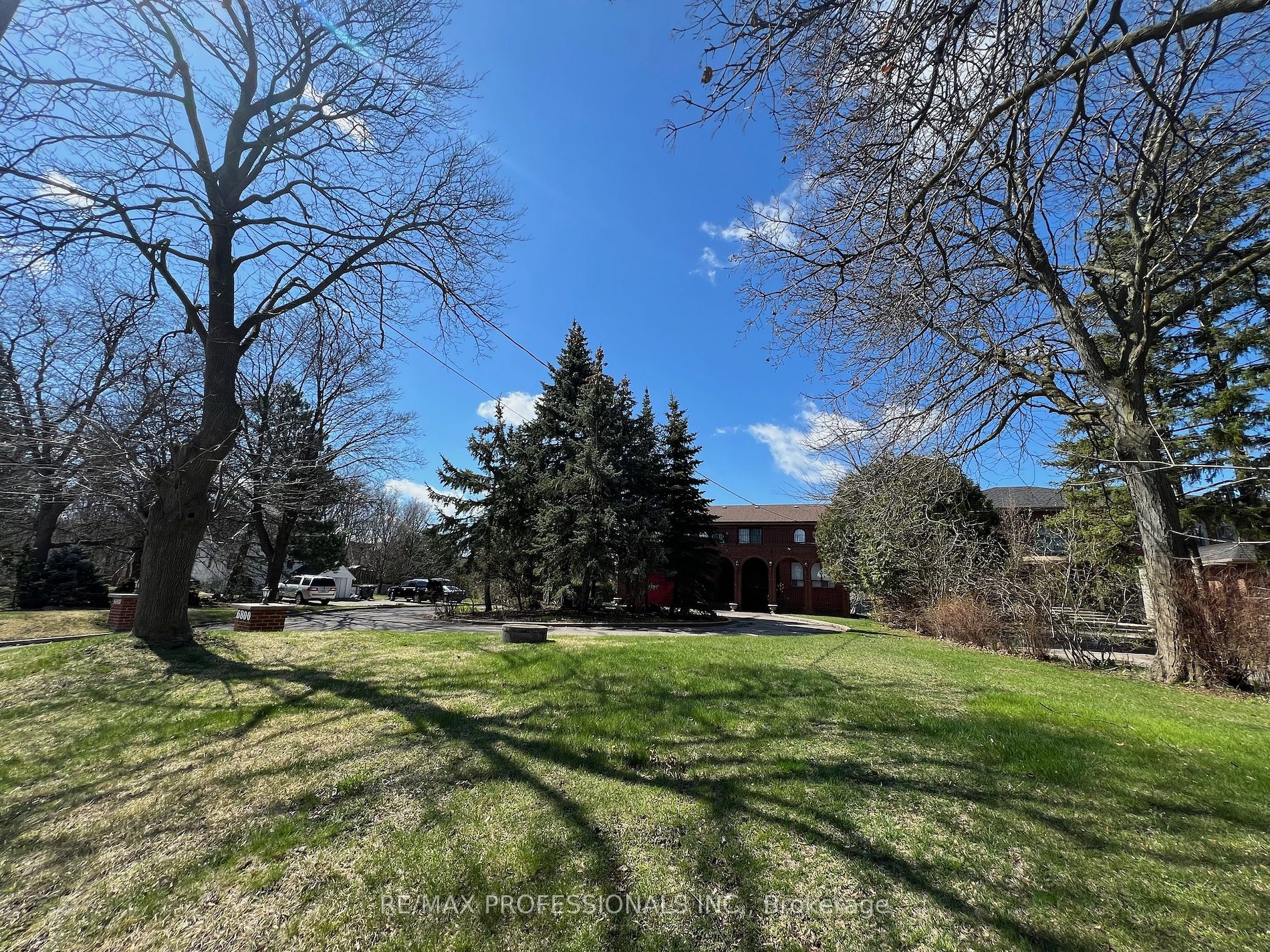
6800 Second Line W (Second Line | Old Derry)
Price: $5,295,000
Status: For Sale
MLS®#: W8237304
- Tax: $11,307.78 (2023)
- Community:Meadowvale Village
- City:Mississauga
- Type:Residential
- Style:Detached (2-Storey)
- Beds:4
- Bath:4
- Size:2500-3000 Sq Ft
- Basement:Fin W/O
- Garage:Attached (2 Spaces)
Features:
- InteriorFireplace
- ExteriorBrick
- HeatingBaseboard, Electric
- Sewer/Water SystemsSewers, Municipal
Listing Contracted With: RE/MAX PROFESSIONALS INC.
Description
First time on the market. Almost an acre of land. Huge lot fronting on Second line going all the way back to Early Settler Row, enjoy the full lot or sever the lot for future development. Nestled amongst million dollar homes this large spacious house is aprox. 2800 SF. 4 bedrooms and 4 washrooms, huge 2nd floor terrace, large finished basement with walk up to yard, 2 kitchens, large patio at rear. Located in Meadowvale village, quiet surroundings feel like you are not in the city. Mature trees in yard , apple trees,
Highlights
Roof is 12 years old, HWT is owned, all Electrical Light Fixtures, All Window Coverings.
Want to learn more about 6800 Second Line W (Second Line | Old Derry)?

Annette Gole Sales Representative
Re/Max Realty Enterprises Inc. Brokerage
Rooms
Real Estate Websites by Web4Realty
https://web4realty.com/

